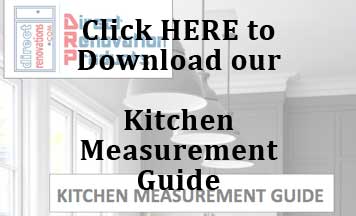 How To Measure
How To Measure
More Info
Measuring your kitchen correctly is important to determine your new layout and for your meeting with our designer. Here's a simple guide that will outline the tools you need and step-by-step instructions on how to measure for cabinets.
Supplies You'll Need
-Pad of paper, preferably grid paper
-A 16'-25-50 foot long tape measure
-Pencil or pen and perhaps a highlighter
Take photo's of each section of your kitchen. Make sure you show us every wall and all the details you think might be important for us to create the best design for you. You can upload pictures by using your phone and upload the images on our contact us form. (We created a space for you to upload files)
What To Measure First?
When you measure your kitchen, do so in inches. So if your first wall is 8' feet 4" inches, you would write down 100" inches.
We are looking for the overall length of the walls in your kitchen. You can mark each wall as A, B,C,D. Always measure your wall from adjoining corner if possible. Begin with the longest wall in your kitchen. Measure from wall edge to wall edge, getting the total space. Please ignore applicates, fixtures and windows for the moment. We simply want to begin with the wall measurements.
Measure the Windows, Doors and Appliances
Now that you've named all your walls A,B,C and such, now it's time to note where the windows are located. Measure the inside of the window from wall to wall and write down the dimensions. Measure doors and also measure appliances that cannot be moved such as stove or an existing kitchen island.
Add in your Fixtures
Mark all electrical, plumbing and ac/heat vents.
Taking the Height Measurements
Now that you've measured your wall lenght, we want the height of each wall. Take the tape measure to get the distance from the floor to the ceiling at each corner and the middle of your wall as well. Make note of any soffits, recessed ceilings or any other feature that is present in the room that could make a difference in the height of the wall cabinets.





